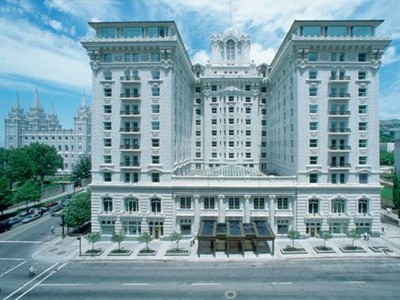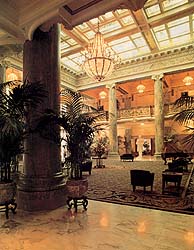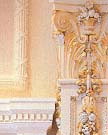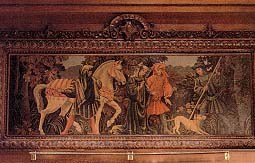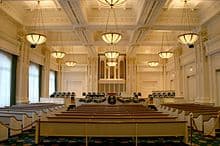Joseph Smith Memorial Building in SLC Utah
Constructed in 1911, the renovation of this 480,000 square foot building consisted of major demolition and structural upgrading to comply with current building and seismic design codes. Existing foundations were upgraded and new structural concrete walls were installed throughout the building. The interior underwent a complete remodel, including the completely renovated Grand Lobby, a large screen theatre, a chapel, a computer center, office and meeting space, and a restaurant. A four-level subterranean parking garage was also added. The Hotel’s terra-cotta exterior was fully restored and the conversion to office and meeting space effectively preserved the historical landmark.
Job Information:
-
General Contractor: Jacobsen Robbins
-
Architect: FFKR
